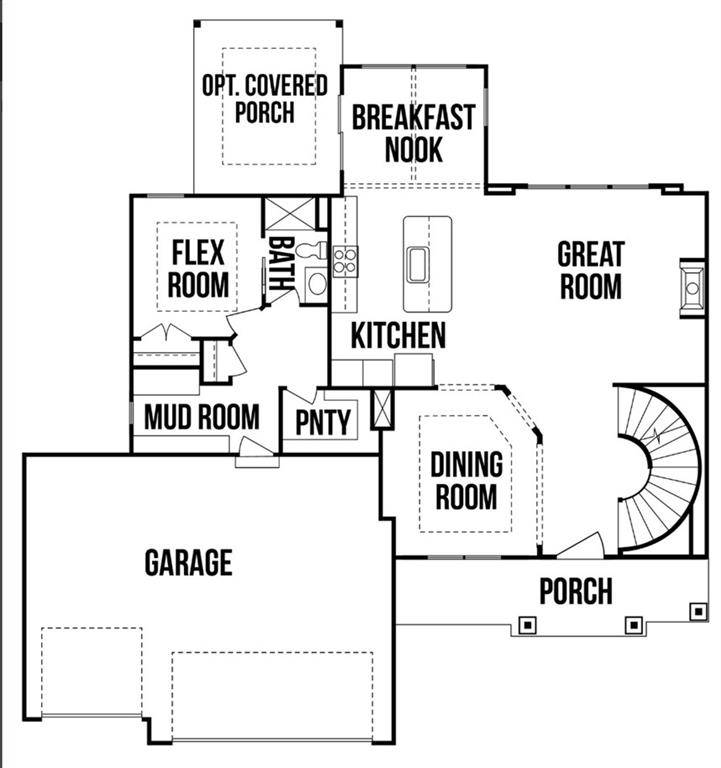For more information regarding the value of a property, please contact us for a free consultation.
18508 Howe DR Overland Park, KS 66085
Want to know what your home might be worth? Contact us for a FREE valuation!

Our team is ready to help you sell your home for the highest possible price ASAP
Key Details
Sold Price $784,900
Property Type Single Family Home
Sub Type Single Family Residence
Listing Status Sold
Purchase Type For Sale
Square Footage 2,750 sqft
Price per Sqft $285
Subdivision Southern Meadows
MLS Listing ID 2536098
Sold Date 07/11/25
Style Traditional
Bedrooms 5
Full Baths 4
HOA Fees $100/ann
Year Built 2025
Annual Tax Amount $9,500
Lot Size 10,247 Sqft
Acres 0.23523875
Property Sub-Type Single Family Residence
Source hmls
Property Description
The Rockford by Doyle Construction sits on lot 24 in Southern Meadows. The home is currently at flooring stage with an estimated completion of June/July. From the moment you walk in you notice the extra high end details that Doyle construction is known form. Elegant curved staircase meets you at the entry with a dining room and custom trim detail. High end kitchen perfectly crafted with tons of cabinet/counter space and large walk in pantry. Opens to great room featuring a designer fireplace and built in's Mud room as you enter off the garage with custom drop zone. Large kitchen and fantastic breakfast room featuring a cathedral vaulted ceiling and direct access to your covered patio. Well thought out Main floor features a tucked away 5th bedroom or optional flex space for home office/play room. Upstairs boasts 4 large bedrooms with 3 full baths. Large sq footage and generous room sizes. Primary bedroom has private entrance and high end custom finishes. Fantastic level lot that backs to green space. Photos of home are updated. Come see it today.
Location
State KS
County Johnson
Rooms
Other Rooms Breakfast Room
Basement Concrete, Egress Window(s), Full
Interior
Interior Features Kitchen Island, Pantry, Walk-In Closet(s)
Heating Natural Gas
Cooling Electric
Flooring Carpet, Tile, Wood
Fireplaces Number 1
Fireplaces Type Great Room
Fireplace Y
Appliance Dishwasher, Disposal, Microwave, Built-In Electric Oven
Laundry Bedroom Level, Upper Level
Exterior
Parking Features true
Garage Spaces 3.0
Amenities Available Community Center, Exercise Room, Pickleball Court(s), Pool, Trail(s)
Roof Type Composition
Building
Lot Description Level
Entry Level 2 Stories
Sewer Public Sewer
Water Public
Structure Type Stone Trim,Stucco & Frame
Schools
Elementary Schools Stilwell
Middle Schools Blue Valley
High Schools Blue Valley
School District Blue Valley
Others
Ownership Private
Acceptable Financing Cash, Conventional, FHA
Listing Terms Cash, Conventional, FHA
Read Less




