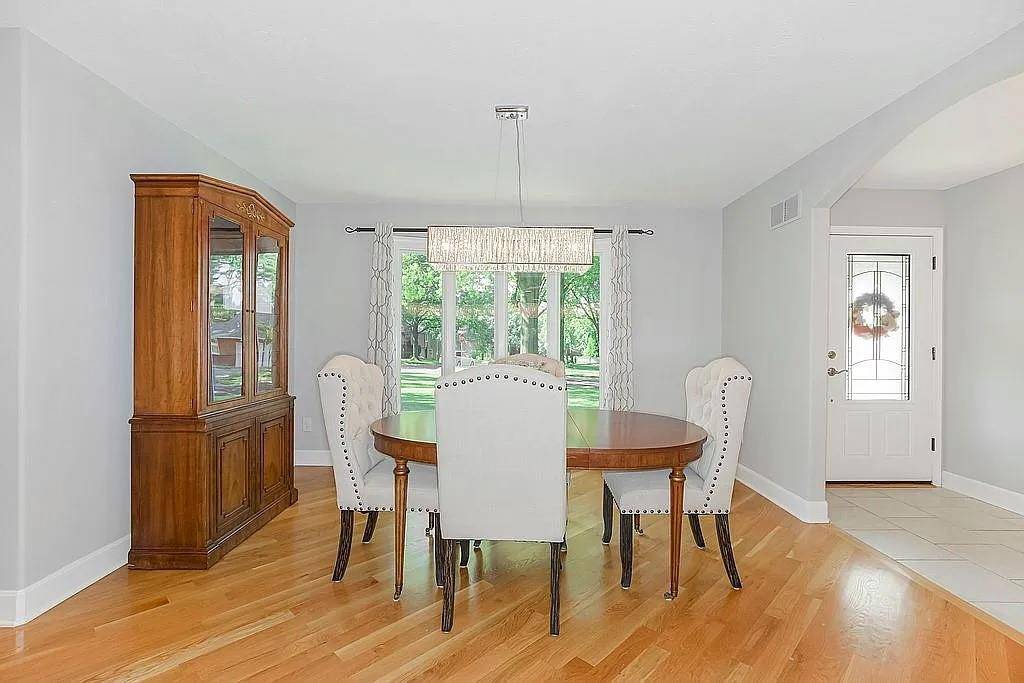For more information regarding the value of a property, please contact us for a free consultation.
7700 W 100TH TER Overland Park, KS 66212
Want to know what your home might be worth? Contact us for a FREE valuation!

Our team is ready to help you sell your home for the highest possible price ASAP
Key Details
Sold Price $545,000
Property Type Single Family Home
Sub Type Single Family Residence
Listing Status Sold
Purchase Type For Sale
Square Footage 2,832 sqft
Price per Sqft $192
Subdivision Brookridge Estates
MLS Listing ID 2542033
Sold Date 07/08/25
Style Traditional
Bedrooms 3
Full Baths 2
Half Baths 1
HOA Fees $24/ann
Year Built 1969
Annual Tax Amount $5,324
Lot Size 0.390 Acres
Acres 0.39
Property Sub-Type Single Family Residence
Source hmls
Property Description
***Offer deadline has been set for Saturday (5/3/25) at 5pm.*** Absolutely stunning and totally updated sprawling Ranch home on large corner lot in popular Brookridge Estates subdivision! Wonderful curb appeal! Light & Bright Open layout w/ spacious entryway and updated with modern colors throughout both inside and out! Wonderful open living with spacious, updated eat-in kitchen with granite countertops, beautiful backsplash as well as stainless steel appliances. Has a formal dining room as well. Large Master bedroom with private bathroom suite and large walk-in closet! Two nice sized additional bedrooms on main level with full bathroom! Main-level laundry room with sink for your convenance. Large finished cozy basement with additional living room space. Amazing patio that is perfect for entertaining or those evening BBQ's and overlooks the beautiful, fully fenced backyard. Oversized two car garage with plenty of space for two vehicles. Quiet family friendly neighborhood, close to shopping and commuting. BETTER HURRY! THIS WILL NOT LAST LONG!
Location
State KS
County Johnson
Rooms
Other Rooms Entry, Formal Living Room, Main Floor BR, Main Floor Master
Basement Finished
Interior
Interior Features Ceiling Fan(s), Walk-In Closet(s)
Heating Forced Air
Cooling Electric
Flooring Wood
Fireplaces Number 1
Fireplaces Type Family Room
Fireplace Y
Appliance Dishwasher, Disposal, Down Draft, Microwave
Laundry Main Level
Exterior
Parking Features true
Garage Spaces 2.0
Roof Type Composition
Building
Lot Description Corner Lot
Entry Level Ranch
Sewer Public Sewer
Water Public
Structure Type Brick/Mortar
Schools
Elementary Schools Brookridge
Middle Schools Indian Woods
High Schools Sm South
School District Shawnee Mission
Others
HOA Fee Include Trash
Ownership Estate/Trust
Acceptable Financing Cash, Conventional, FHA, VA Loan
Listing Terms Cash, Conventional, FHA, VA Loan
Read Less




