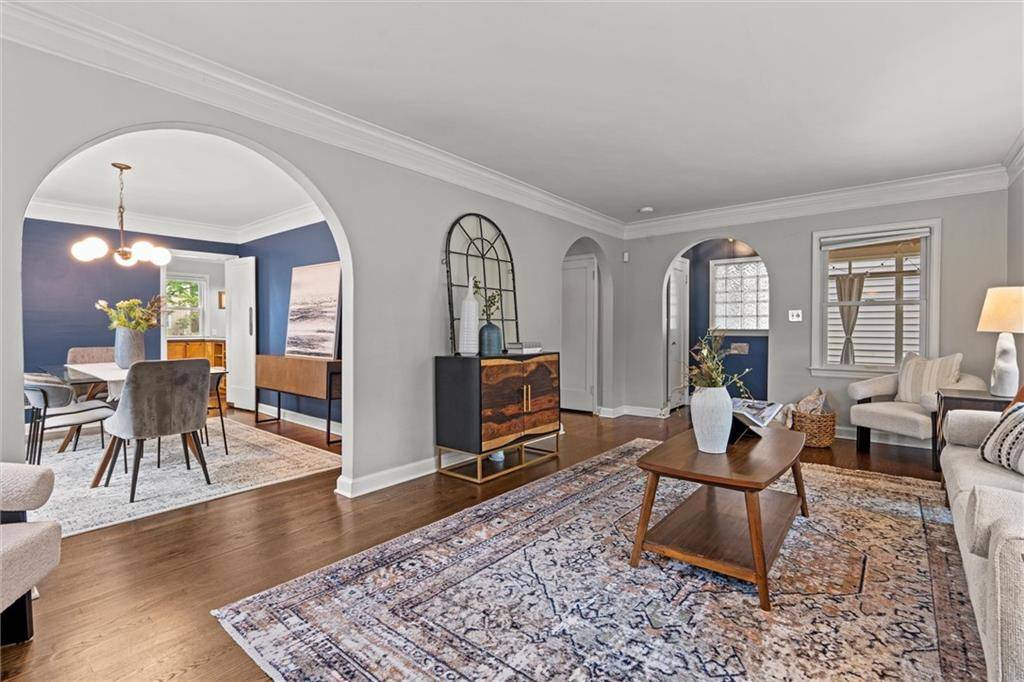For more information regarding the value of a property, please contact us for a free consultation.
7129 Grand AVE Kansas City, MO 64114
Want to know what your home might be worth? Contact us for a FREE valuation!

Our team is ready to help you sell your home for the highest possible price ASAP
Key Details
Sold Price $359,900
Property Type Single Family Home
Sub Type Single Family Residence
Listing Status Sold
Purchase Type For Sale
Square Footage 1,800 sqft
Price per Sqft $199
Subdivision Nigros Add
MLS Listing ID 2500320
Sold Date 08/29/24
Style Traditional
Bedrooms 3
Full Baths 2
Originating Board hmls
Year Built 1936
Annual Tax Amount $4,477
Lot Size 5,776 Sqft
Acres 0.13259871
Property Sub-Type Single Family Residence
Property Description
Nestled between the charming neighborhoods of Waldo and Brookside, this delightful two-story home offers the best of Kansas City living. Within walking distance to local favorites like McLain's, Front Range, and City Barrel, enjoy the convenience of urban amenities and enviable proximity to downtown KC. Character abounds in this home, with original arched doorways and beautiful, gleaming hardwood floors throughout. As you enter the home, you'll be greeted by a peaceful screened-in porch, perfect for all-day relaxation. The main floor welcomes you with a large living room, featuring a cozy fireplace and tons of natural light. A formal dining room awaits your dinner parties, while the open kitchen and dining nook provide ample space for everyday meals. Completing the main floor is a full bathroom with trendy geo tile, perfect for guests. Upstairs, discover three spacious bedrooms, each with their own charm, plus another full, updated bath. The primary bedroom is a true retreat, boasting vaulted ceilings and a walk-in closet filled with built-in shelves. Step outside to find a quaint patio and serene yard, ideal for conversation with friends or simply enjoying the outdoors. This classic Waldo home is a must-see!
Location
State MO
County Jackson
Rooms
Basement Full, Stone/Rock
Interior
Interior Features Ceiling Fan(s), Kitchen Island, Walk-In Closet(s)
Heating Forced Air
Cooling Electric
Flooring Tile, Wood
Fireplaces Number 1
Fireplaces Type Living Room
Fireplace Y
Appliance Dishwasher, Dryer, Refrigerator, Gas Range, Washer
Exterior
Parking Features true
Garage Spaces 1.0
Fence Wood
Roof Type Composition
Building
Entry Level 2 Stories
Sewer City/Public
Water Public
Structure Type Wood Siding
Schools
School District Kansas City Mo
Others
Ownership Private
Acceptable Financing Cash, Conventional, FHA, VA Loan
Listing Terms Cash, Conventional, FHA, VA Loan
Read Less




